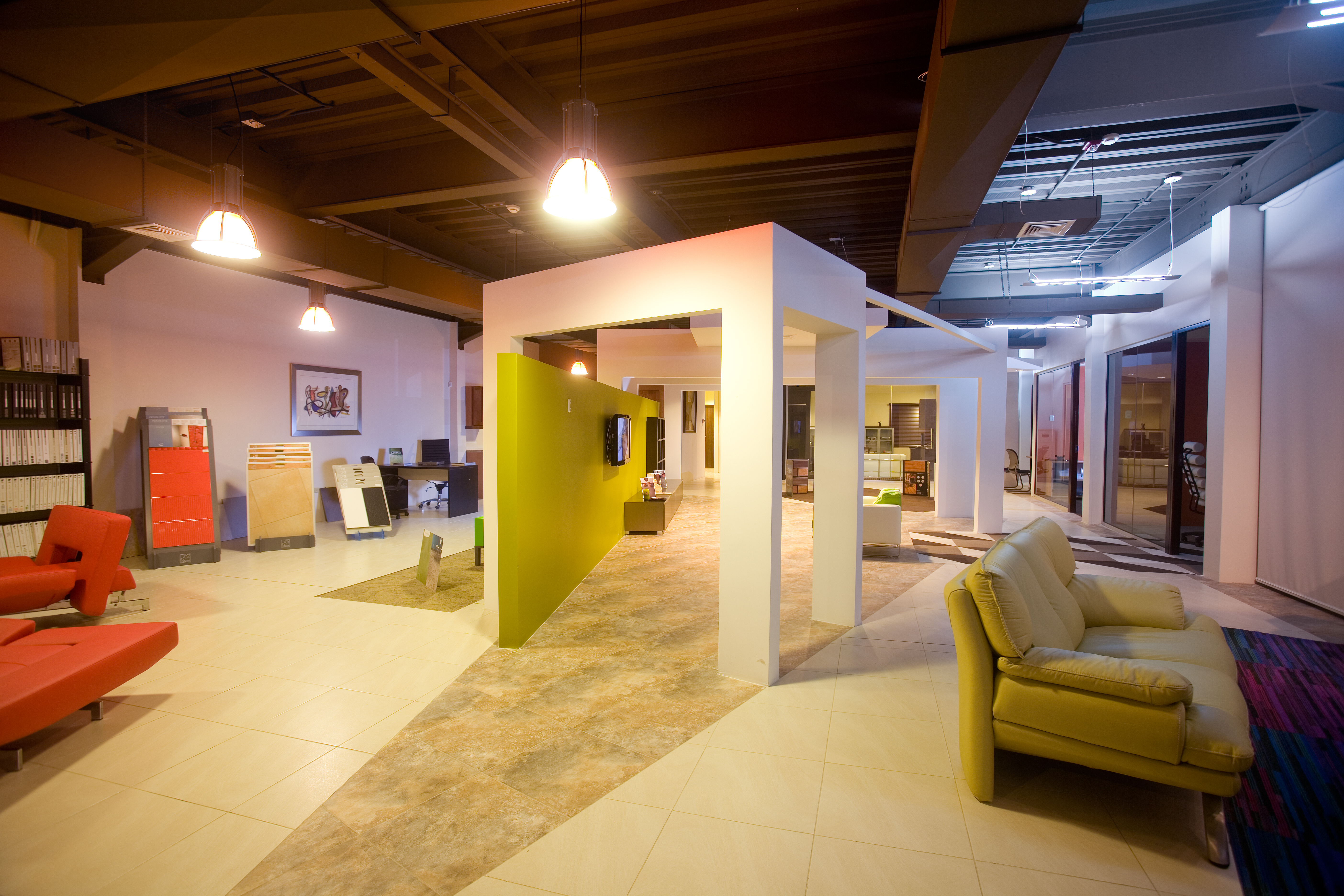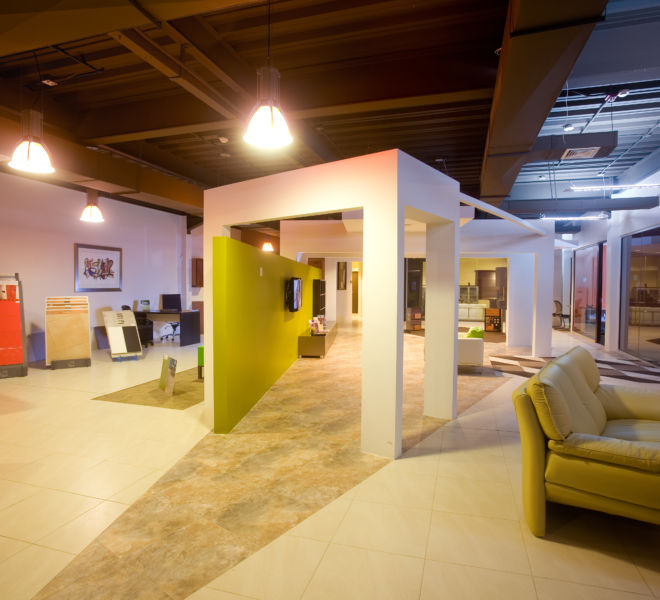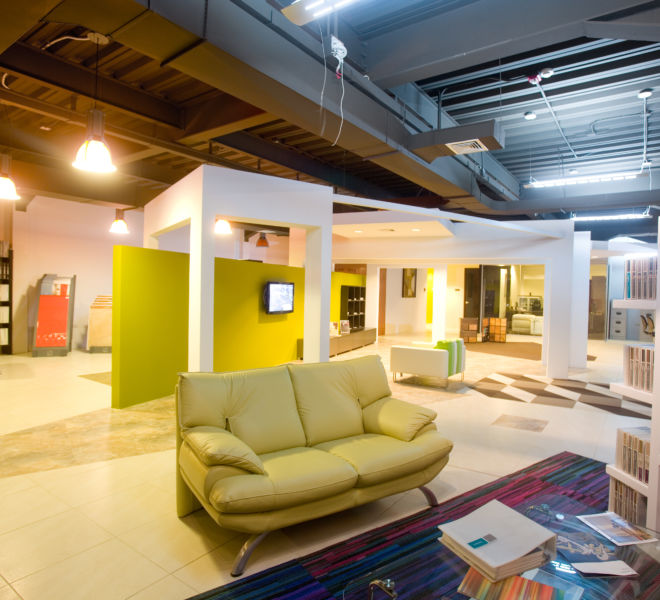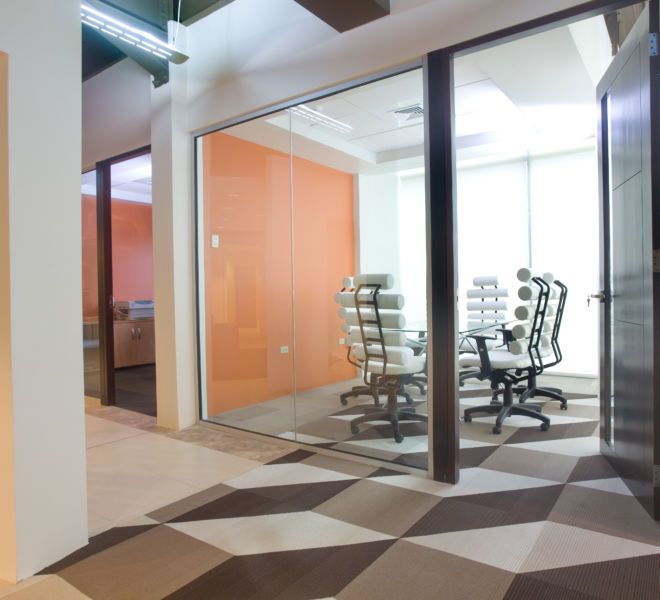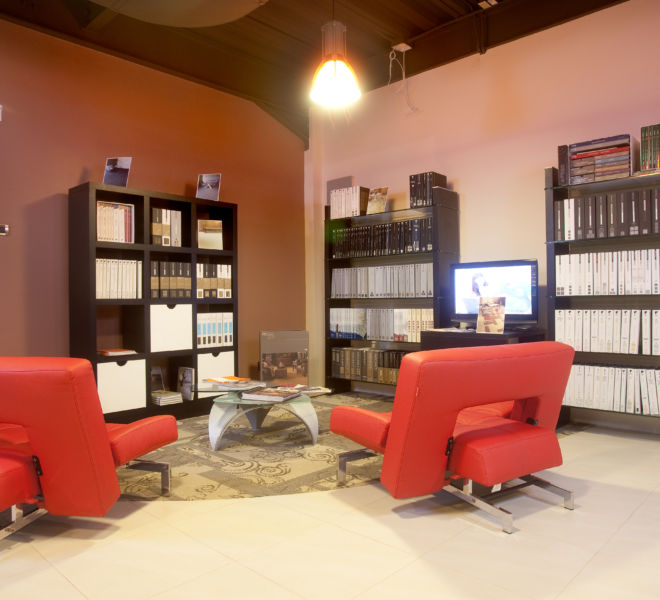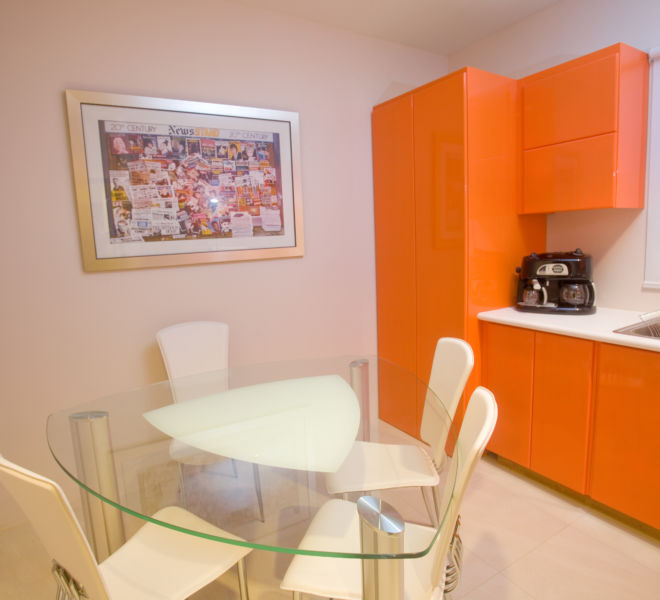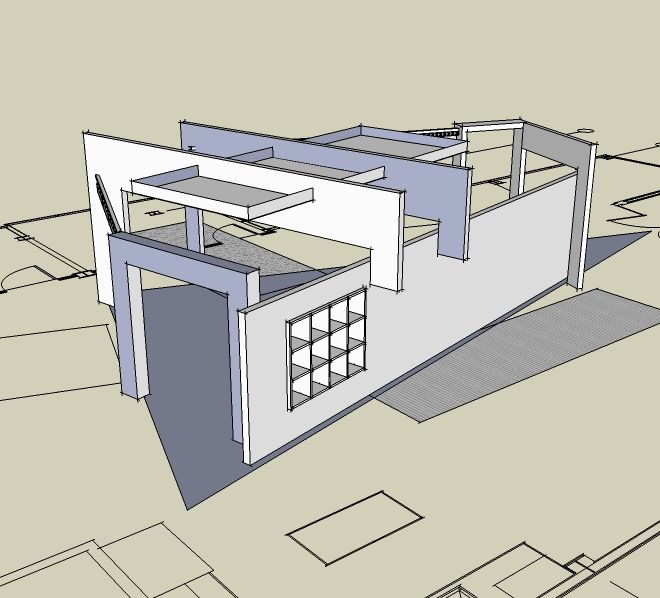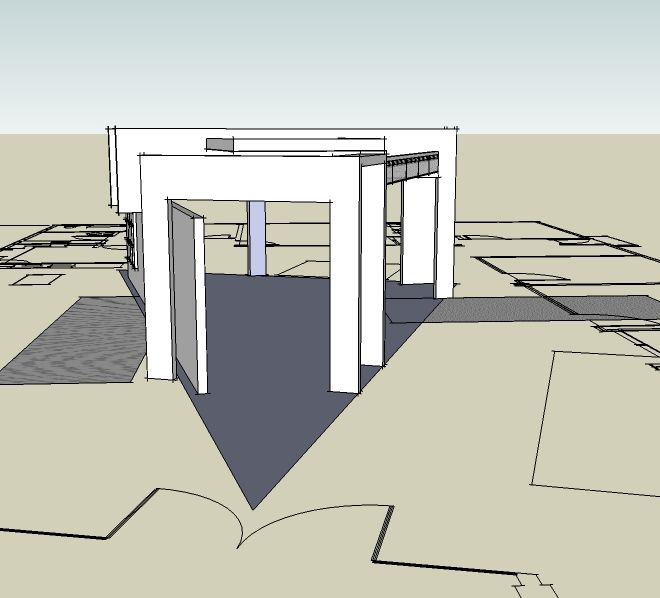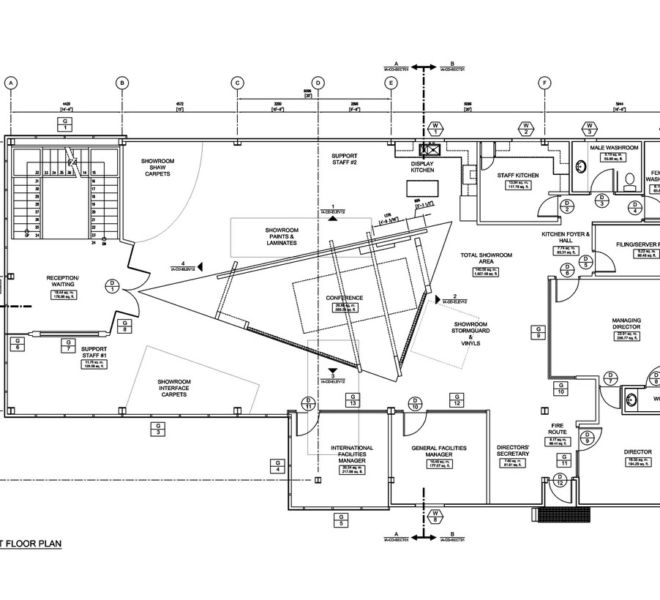International Interiors Showroom exhibited fine space planning for a skeleton base building which had existing space and circulation challenges.
The client needed a showroom space to present building industry products in the flooring and finishes market, targeted towards corporate, government and health sectors.
- Generous exhibition spaces
- Sculptural features
- Exceptional space planning
- Private yet open spaces
- Feature wall that cuts through plan communicating a strong sense of purpose
Through the use of a central exhibit space, the open plan of the showroom was cut into private yet generous areas. A central exhibition wall cuts through an open conference room that permitted private meetings between customers and management. The wall also provided for vertical presentation surfaces and boards wherever needed.
Fully glazed management offices are arranged on the peripheries of the floor plan allowing for generous light into the office spaces. Fully glazed fronts allow directors and facilities management staff open views into all areas of the showroom.
… A refreshing change to the typical boxed and separated floor plans of yesteryear, with sculptural features that lend the space a sense of creativity for sometimes tedious business activities …..
Principal architect, Linda A. Louison, worked hand and hand with the client to create the best spaces for the exhibit of a range of the client’s products. A water feature behind a large and inviting reception desk in the foyer was also added post-design stage at the special request of the client.


